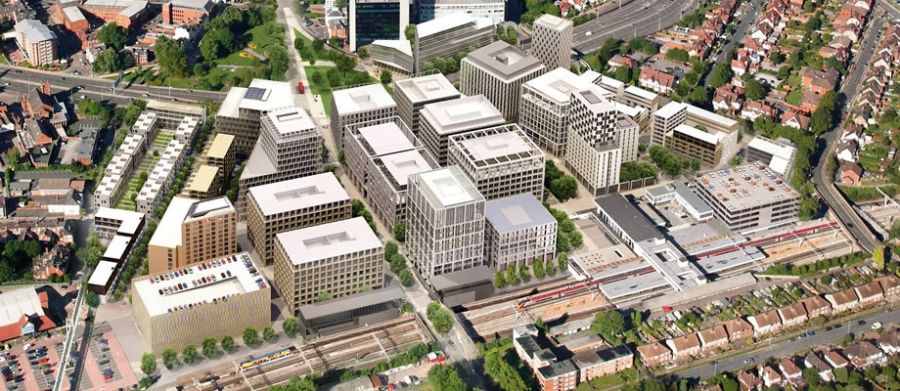Friargate, Coventry

Secured Outline Consent (2011) for a 300,000m2 office led mixed use redevelopment involving remodelling of ring road and related 60’s area around Coventry Station. Response to the DfT’s InterCity West Coast Consultation (2011).
Reserved Matters approvals (2014) for Phase 1 (Junction 6 remodelling/ 'green deck') and Phase 2 (office building for Coventry City Council and new Station Square).
Client: Friargate Coventry LLP
Masterplan Architects: Allies and Morrison
